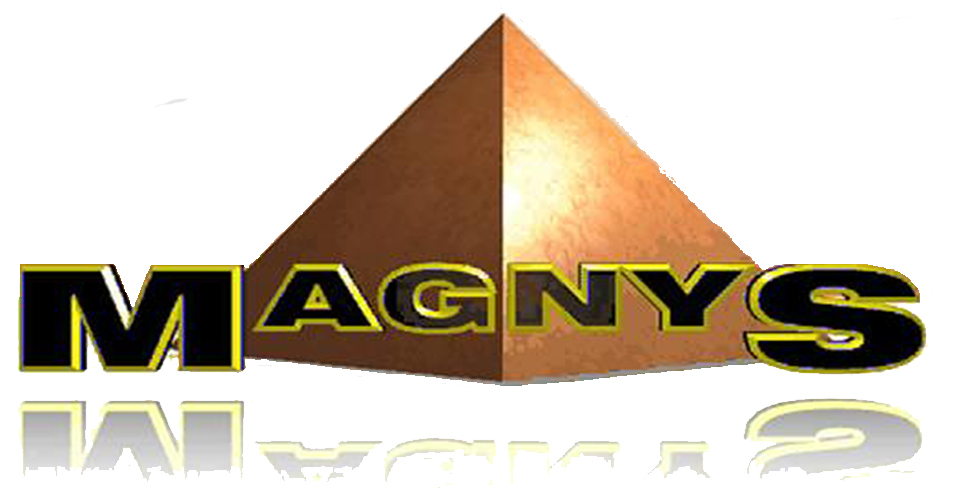Our Facility Layout experience began in the early 1980’s. Collectively, we have created, prepared and promoted thousands of plant floor layouts from new greenfield sites to filling vacated floor areas to somehow getting a product through a seemingly impossible path. Using extensive field checking, floor mapping and 3D CAD we have produced layouts that work. We are known by many in the industry as creating bid documentation layouts that are so detailed the Contractor simply needs to add dimension and shop notes to complete their construction or fabrication drawings.
- Facility Design
- CAD Layout 2D/3D
- Feasibility Studies
- Change Management
- Support Steel Design
- Conveyor Design and Layout
- Automation




No Comments
Sorry, the comment form is closed at this time.